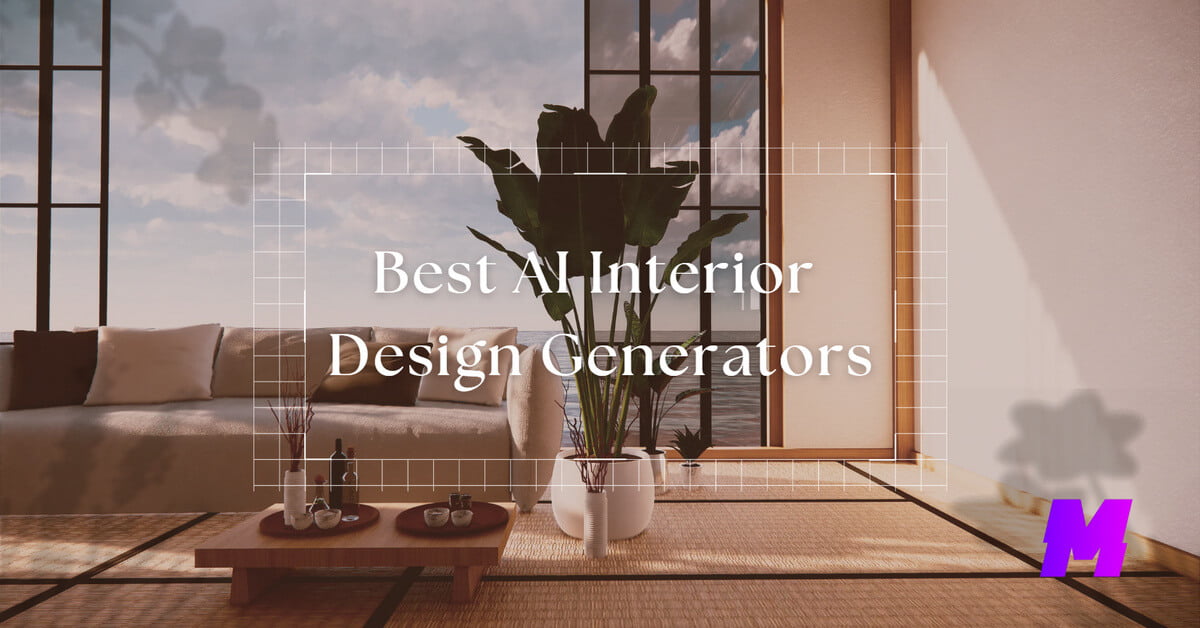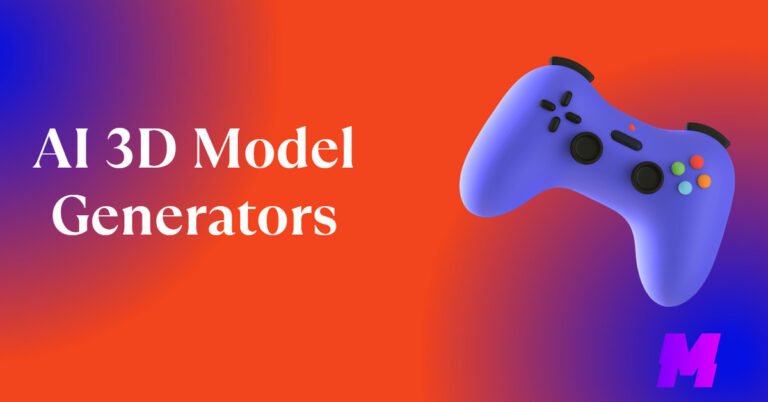An AI interior design generator uses artificial intelligence (AI) to create or suggest interior designs, and simplify the process. These tools can generate ideas, layouts, and visualizations for various spaces, adapting to different styles, preferences, and requirements.
They also provide innovative solutions for interior design, from generating personalized design ideas to offering 3D renderings and virtual staging.
In the following, you’ll find out the best and well-tested AI tools that will take your interior designing to the next level.
👍For interior and exterior designs, you may also want to check out the best AI architecture generators.
Top 3 Interior Designer AI Compared
Stable Diffusion
Generative AI for transforming raw sketches into detailed designs and restyling spaces, with edge detection.
Stable Diffusion
Stable Diffusion is a generative text-to-image AI model that is capable of creating photo-realistic images based on text prompts. It offers a novel approach to visualizing and iterating interior design concepts.
Since 2022, Stable Diffusion has significantly impacted various creative fields, and recent days have witnessed massive usage of it in interior design.
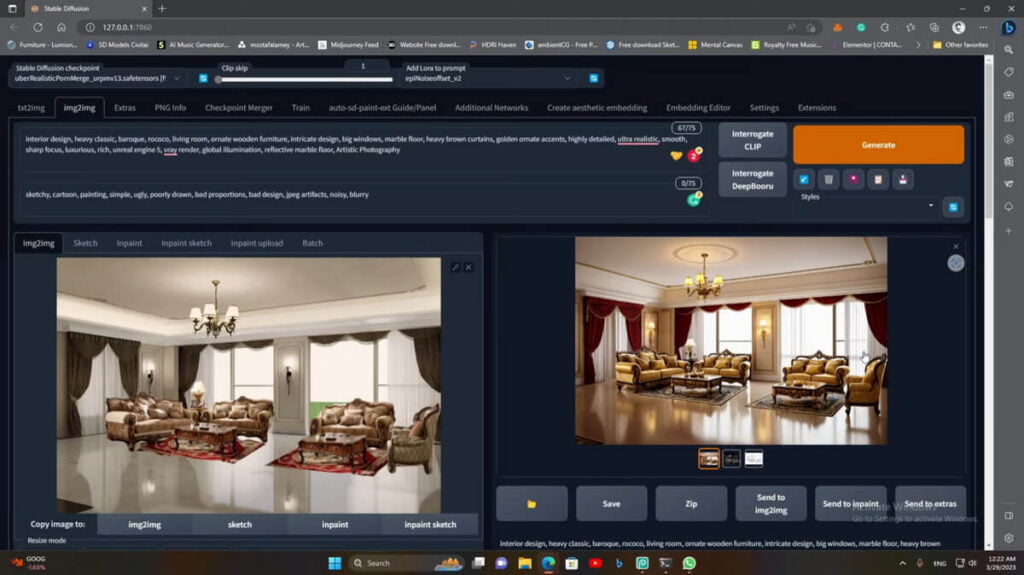
Key Features
- Generating Design Ideas: Stable Diffusion can create diverse interior design ideas from textual descriptions. By inputting detailed prompts that specify style, color schemes, furniture types, and layout preferences, designers can generate images that visualize potential design outcomes.
- Customization and Control: With ControlNet, the model can be controlled using user drawings, segmentation masks, or edges, allowing for the generation of interior designs based on specific room shapes or desired elements. This means designers can input sketches or outlines of room layouts and receive detailed visualizations that adhere to these constraints.
- Rapid Prototyping: Stable Diffusion enables rapid prototyping of interior designs. Designers can quickly iterate on concepts by adjusting text prompts or input images, significantly reducing the time and cost associated with traditional design mockups.
Best SD Models for Interior Designs
Pricing: Free and open-source.
Guide on How to Install Stable Diffusion
HomeByMe
HomeByMe is a comprehensive design solution that enables users to create and visualize their interior design projects in 3D. It offers a range of features designed to cater to both personal and professional design needs.
Users can quickly import or create 2D floor plans with precise measurements or choose from predefined room shapes. The platform allows for easy experimentation with room configurations and includes features for designing spaces with under-slopes, mouldings, and automatic ceilings.
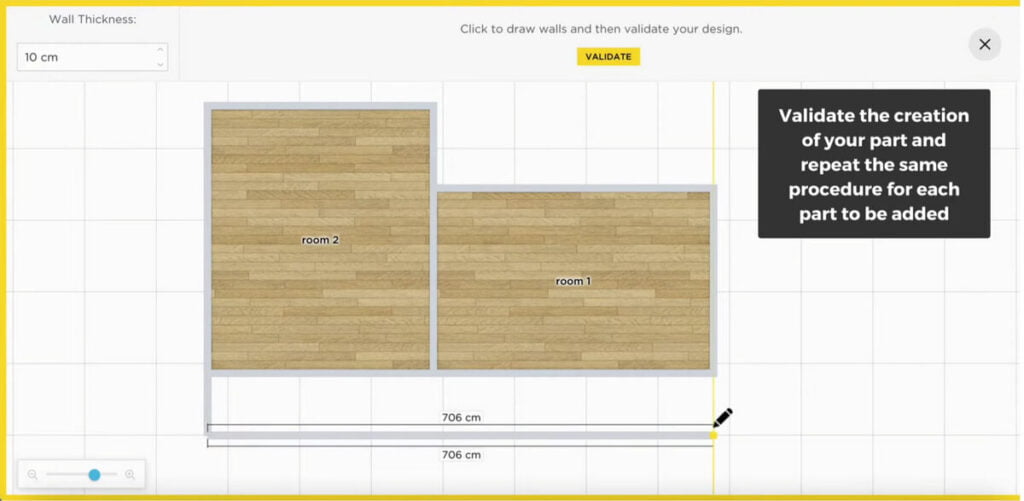
Key Features
- 3D Visualization: It provides a 3D view of interiors, allowing users to navigate through different rooms using an avatar for a better understanding of space and layout.
- Endless Customization: HomeByMe offers a wide selection of materials, coverings, and equipment for endless interior project customization. Users can furnish and decorate their spaces with trendy items from a large catalog of 3D branded products.
- Furniture Adaptation and Creation: If users can’t find suitable furniture, they can select generic models from the catalog and customize them or even create their own wooden furniture using the MakeByMe tool. The 3DUpload feature allows adding personal furniture to the design, available with Premium and Unlimited subscriptions.
- High-Quality Renderings: Users can make HD or 4K images to visualize their projects accurately. The platform also supports the creation of 360° images for a comprehensive overview of interiors. It offers options to remove the HomeByMe logo from renderings for a professional presentation.
- Lighting Options: There are detailed lighting settings, including daylight or night mode, warm or cold light, and the golden hour, allowing users to visualize their interior in different lighting conditions.
Pricing: Free for 5 projects. Paid plans start from $25 per month.
SketchUp
SketchUp is a 3D modeling software that enables users to create and edit 3D models of various objects such as buildings, landscapes, furniture, and more.
Its integration with various Trimble services and its extensive model library make it a comprehensive solution for 3D modeling needs.
SketchUp can be used on the web and mobile devices, allowing for on-the-go modeling and viewing.
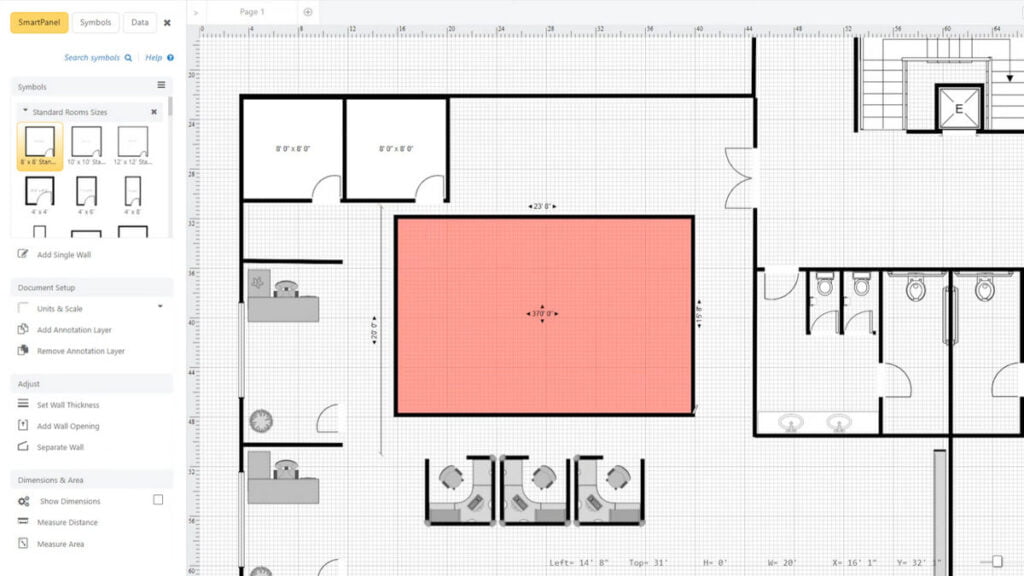
Key Features
- Intuitive 3D Modeling: SketchUp is known for its user-friendly interface and the patented “Push and Pull” method, which allows users to extrude flat surfaces into 3D shapes easily.
- Versatility: It is used across various industries, including architecture, interior design, landscape architecture, and video game design.
- Drawing Layout Functionality: SketchUp includes tools for creating detailed drawing layouts.
- Surface Rendering: Users can render surfaces in different styles, enhancing the visual quality of models.
- Extension Warehouse: The software supports third-party plugins, which can be accessed from the Extension Warehouse, adding to its functionality.
- 3D Warehouse: SketchUp provides access to a vast library of pre-built 3D models through the 3D Warehouse.
- LayOut: A feature for creating 2D documentation from 3D models, enhancing the workflow for professionals.
- XR Viewer: For viewing models using XR headsets, providing an immersive experience.
- Scan Essentials: Allows users to import and view point clouds within SketchUp, which is useful for integrating real-world contexts into models.
Pricing: Free web-based version. Paid plans start from 119/year.
SmartDraw
SmartDraw is a versatile diagramming tool that includes features beneficial for interior design.
While SmartDraw offers a range of features beneficial for interior design, it is important to note that it primarily focuses on 2D floor planning and lacks 3D rendering capabilities.
Additionally, compared to dedicated interior design software, SmartDraw’s interior design capabilities are considered basic, with a focus more on diagramming and technical drawing.

Key Features
- Extensive Library of Visuals: SmartDraw provides thousands of ready-made visuals for furniture, kitchen and bathroom fixtures, lighting, cabinets, decorative items, and landscape elements.
- Easy Collaboration and Sharing: The software supports easy collaboration by allowing users to work on the same drawing by saving it in a shared folder where team members can leave comments. It also enables users to share their interior design with anyone, even if they don’t own a copy of SmartDraw, through a link. Designs can be exported as PDFs or common image formats like PNG or SVG.
- Integration and Compatibility: SmartDraw is designed to work seamlessly with other apps and file storage systems, allowing users to add their interior design drawings directly to their existing setups without the need to create a parallel set of common folders and permissions.
- User-Friendly Interface: Despite offering a range of professional-quality design tools, SmartDraw is built to be user-friendly, catering to both professionals and those without a design background. It offers hundreds of templates and examples to choose from, making it easy to get started on a project. The drag-and-drop functionality simplifies the process of adding and arranging elements within a design.
Pricing: Starting from $9.95/month.
Planner 5D
Planner 5D is an advanced and user-friendly 2D/3D home design software that allows users to create detailed floor plans and interior designs without the need for professional skills.
It offers a range of features for interior and exterior design, including kitchen, bathroom, and office planners, as well as tools for creating professional blueprints, gym floor plans, real estate floor plans, and landscape designs. Users can also create detailed 3D floor plans and visualize projects with high-quality rendering tools.
It also offers a Smart Wizard feature that automatically generates room layouts and suggests furniture arrangements.
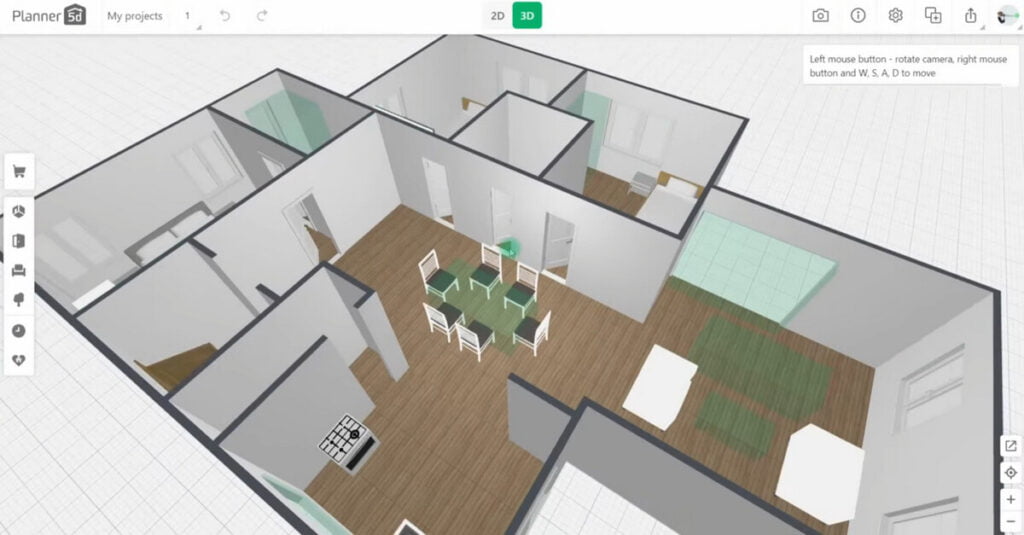
Key Features
- 2D/3D Design Modes: Users can switch between 2D and 3D modes to create floor plans and design layouts with furniture and other home items, allowing for exploration and editing from various angles.
- Furnish & Edit: The software provides options to edit colors, patterns, and materials for furniture, walls, and floors. Users can also adjust item sizes to find the perfect fit for their design.
- Visualize & Share: Planner 5D includes a Renders feature to capture designs as realistic images, adding shadows, lighting, and rich colors to make the work look like a photograph.
- Cross-Platform Sync: It offers full synchronization across different platforms, enabling users to create and edit their designs on any device.
- Large Item Catalog: The software boasts a catalog of over 5000 items, allowing users to explore and incorporate a variety of design elements into their projects.
- Snapshot Function: This feature allows users to create photo-realistic images of their projects with realistic lighting, textures, and shadows.
- Augmented Reality (AR) Ruler: An AR tool is available for iOS devices, which helps in creating interactive floor plans using the device’s camera.
- Offline Capability: The software can be used offline, allowing users to work on their designs without an internet connection.
Pricing: Free Basic plan. Paid plans start from $9.99/month.
HomeStyler
HomeStyler is an online 3D interior design platform that provides tools for designers, furniture and real estate industries to create digital designs and visualizations. It offers professional online 3D interior design tools for home design, improvement, and remodeling
Despite the issues with furniture proportions, color vividness, and lighting in rendered images, as well as difficulties with complex projects and a high subscription price for advanced functionalities, HomeStyler is still an option to consider, considering its decent free plan.
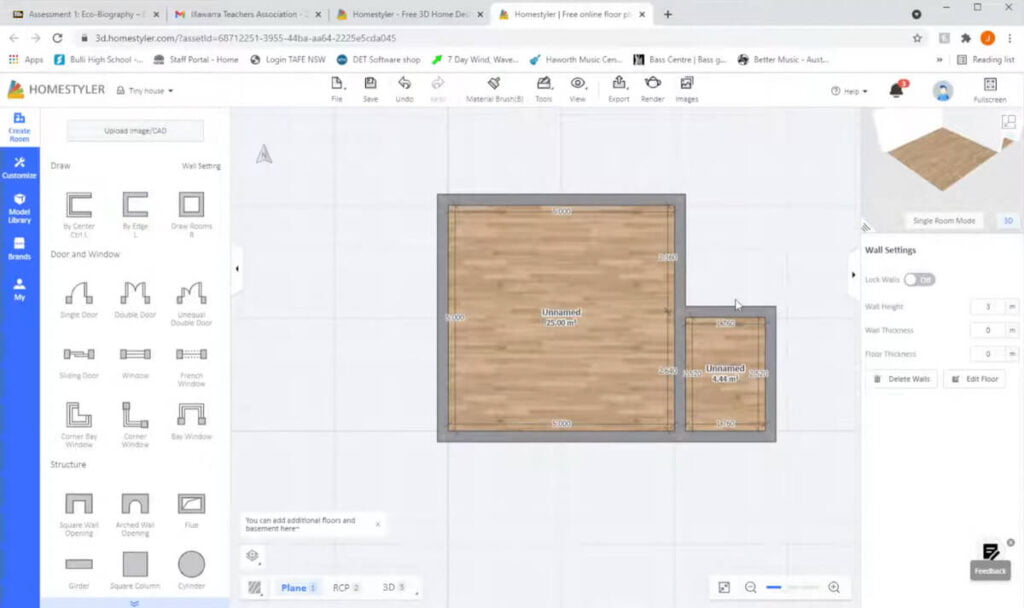
Key Features
- AI and CAD Graphics: The platform uses AI and CAD graphics to provide a user-friendly and fast rendering experience.
- Material and Lighting Editors: Users can edit the color and materials of models and customize light sources, sunlight, and environment.
- Interior Finishes Customization: The platform allows customization of walls, floors, ceilings, and tiles.
- Export Options: Users can export bill of materials (BOM), floor plans, and DWG drawings with one click.
- Web and Mobile App: HomeStyler is available for iOS and Android devices and is accessible from any web browser, allowing design on the go.
- Furniture and Decor Customization: The platform offers a vast collection of over 300,000 furniture models, including real brand offerings, for room decoration.
- Subscription Model: HomeStyler offers a free Basic plan with unlimited 1K renders and full access to its furniture models, while higher resolutions and additional features are available through subscription.
- Team Collaboration: It supports team collaboration with unlimited model upload, shared library, and flexible sub-account management.
Pricing: Free Basic plan. Paid plans start from $4.9/month.
Foyr Neo
Foyr Neo is a comprehensive, cloud-based interior design software that enables designers to create 3D floor plans, interior designs, and photorealistic renders online, along with a range of CAD, 3D, and rendering features.
It offers a suite of tools that cater to various aspects of interior design, from initial planning to the final rendering stages.
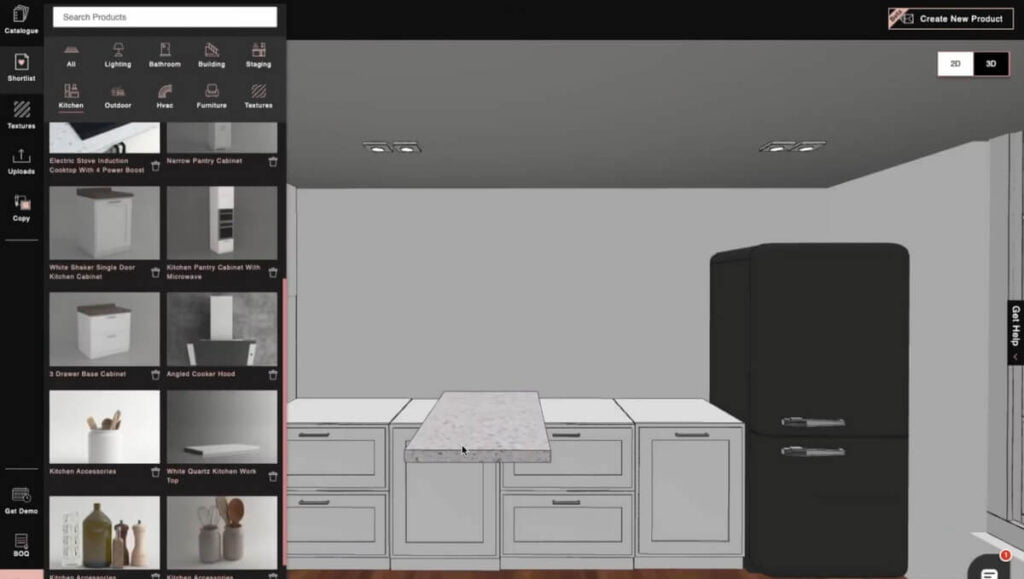
Key Features
- 2D Space Planning and 3D Modeling: Foyr Neo allows users to upload and create true-to-scale, high-quality, accurate floor plans quickly and easily. These plans are exportable in different formats, and users can also create and export elevations with custom measurements and text labels. For 3D modeling, Foyr Neo offers access to over 60,000 ready-to-use products, enabling designers to drag and drop models into their designs. Users can also import their models, build from scratch, or get custom models done.
- Photorealistic 3D Rendering: The software is capable of creating photorealistic 4K renders and 3D walkthroughs in minutes. It automates the process of setting up lighting, shadows, and other details to produce high-quality visualizations of interior spaces. This feature is particularly useful for presenting design concepts to clients in a compelling way.
- AI-Powered Automation: Foyr Neo leverages AI to automate most of the design tasks, significantly reducing the time and effort required to complete a project. This automation extends to the rendering process, which is performed on Foyr’s servers, ensuring that the software remains lightweight and fast.
- Extensive Product Catalog: Foyr Neo boasts a catalog of over 750,000 high-quality 3D models, allowing designers to select and organize items for their projects easily. This extensive catalog includes a wide range of furniture, accessories, and kitchen designs, with options that mirror real-life products from popular stores like West Elm and Restoration Hardware.
Pricing: Starting from $44/month with 14-day free trial.
Spacely AI
Spacely AI is an innovative AI-powered interior design platform that offers quick and easy rendering tools for interior designers and homeowners looking to renovate or design their spaces.
It uses artificial intelligence to generate design suggestions, including furniture and color schemes, tailored to the user’s preferences and room layout.
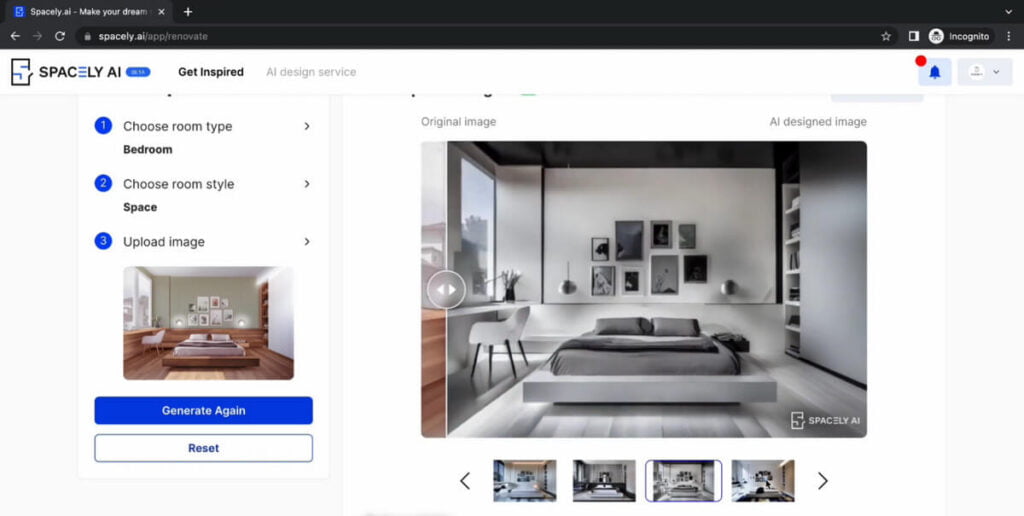
Key Features
- Easy Image Upload and Style Selection: Users can upload images of their space and choose from a variety of styles and room types. This feature makes it easy for users to start the design process and ensures that the final design aligns with their vision.
- Design Implementation Tools: Spacely AI provides design images that can be directly implemented, complete with furniture lists and color schemes for contractors. This feature bridges the gap between design and execution, making it easier for users to bring their dream spaces to life.
- Comprehensive Design Tools: The platform includes a variety of tools such as a space generator, style transfer, real-time render, object editing, and more. These tools allow for extensive customization and fine-tuning of designs.
- Furniture and Material Database: Spacely AI provides access to a furniture warehouse and allows users to upload materials for floors, ceilings, and walls. This feature enhances the accuracy and realism of the designs.
- Feng Shui Analysis: For users interested in incorporating Feng Shui principles into their designs, Spacely AI offers an analysis tool to ensure that spaces are not only aesthetically pleasing but also harmonious.
- Text to Image Conversion: This innovative feature transforms textual design ideas into vivid visual designs, enabling users to visualize their concepts more effectively.
- Enterprise Solutions: Spacely AI Enterprise offers access to the Spacely AI Design Engine and Furniture Database through a versatile API, allowing businesses to integrate Spacely AI’s capabilities into their own platforms.
Pricing: Free limited plan. Or paid subscriptions starting from $12/month.
FAQs
What is an AI interior design generator?
An AI interior design generator is a type of software that leverages artificial intelligence (AI) to create or suggest interior designs.
These tools can generate ideas, layouts, and visualizations for various spaces, adapting to different styles, preferences, and requirements.
They are designed to simplify the interior design process, making it more accessible and efficient for both professionals and enthusiasts.
Can AI interior design tools truly rival human designers?
AI-enhanced tools significantly improve the design process by generating harmonious color palettes, recommending furniture layouts, and more. However, they cannot fully replace the creativity and expertise of human designers.
AI serves as a valuable aid in decision-making for designers and homeowners, but the significance of human intuition and creativity prevails.
How reliable are AI-generated design suggestions?
As AI algorithms evolve through machine learning and data analysis, their accuracy improves.
Nonetheless, it’s wise to rely on personal judgment and preferences when making final design decisions.
Can beginners use AI-assisted interior design tools?
Yes, AI-powered interior design tools cater to users of all skill levels, thanks to their user-friendly nature.
Professionals and novices alike can benefit from these tools to realize their design aspirations.
What are the benefits of using AI in interior design?
AI in interior design offers numerous benefits, including enhanced efficiency in space planning, fostering greater personalization, sustainability, and creativity in the design landscape.
AI streamlines the design process, empowers sustainable practices, transforms spatial planning, fuels innovation in material selection, elevates user experience, and catalyzes collaborative design processes.

