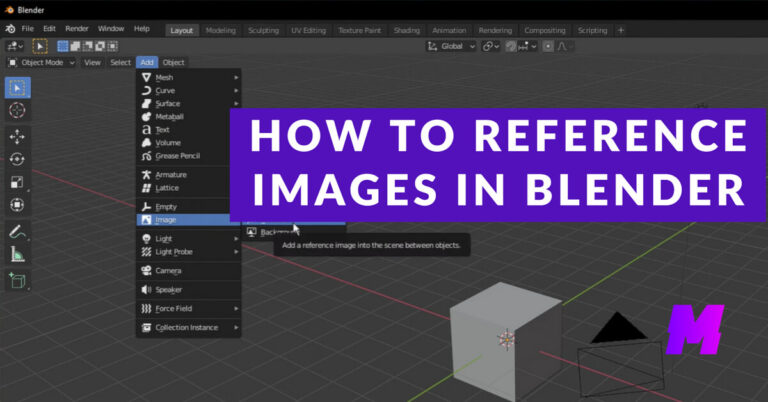The integration of Artificial Intelligence (AI) in architecture, particularly through the use of AI architecture generators, has revolutionized the way architectural designs and visualizations are created, offering unprecedented speed and possibilities in generating hyper-realistic images.
On this page, you’ll find the best free and paid AI architecture tools to automate the creation of exterior/interior designs, residential floor plans, 3D renders, etc.
👍 You may also find something of interest on our list of the 12 Best AI Graphic Design Tools.
Top 3 AI Architecture Compared
Stable Diffusion
A generative AI art model to generate detailed images of buildings, interiors, and urban landscapes based on descriptive prompts.
- Ease of use: Steep learning curve.
Maket.ai
A web-based generative AI tool designed to automate the creation of residential floorplans, and 3D renders in various design styles.
- Ease of use: Easy and intuitive.
Luma AI
An AI-powered app with the ability to create photorealistic 3D models and captures, and can be used in VR and AR projects.
- Ease of use: Easy and intuitive.
Stable Diffusion
While not a dedicated design tool for architecture, Stable Diffusion can certainly be a good place to get inspiration when used with specifically trained models.
Stable Diffusion is a deep learning, text-to-image model that utilizes diffusion techniques to generate images from textual descriptions.
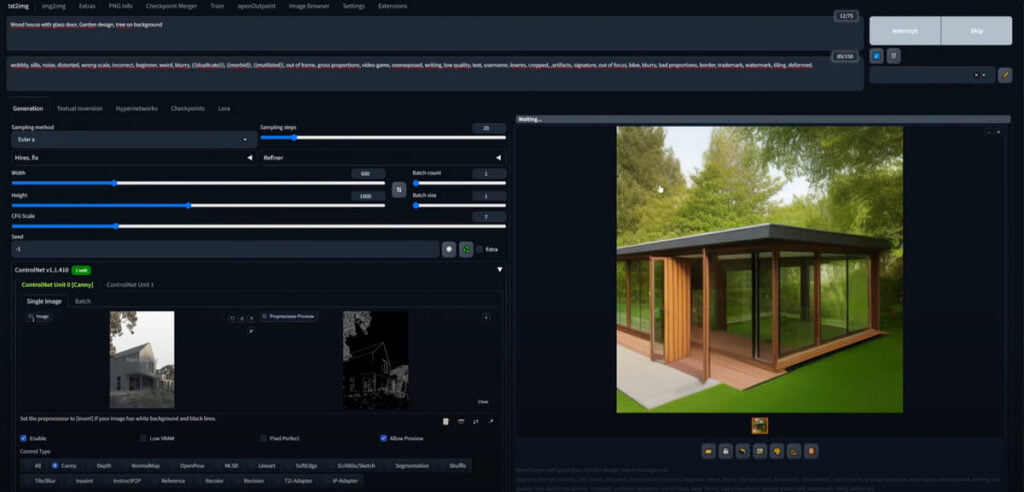
It has become a significant tool in various fields, including architecture, for creating visualizations and renderings.
In the context of architectural and interior visualization, Stable Diffusion can be used to generate detailed images of buildings, interiors, and urban landscapes based on descriptive prompts. This can include generating images of private villas, urban spaces, or even changing the color and material of kitchen islands and cabinets in an interior design.
Best SD Architecture Models
- architecture_Exterior_SDlife_Chiasedamme
- architecture_Interior_SDlife_Chiasedamme_V8.0
- ArchitectureRealMix
Pricing: Free and open-source.
👉 Guide on How to Install Stable Diffusion
👉 Best Stable Diffusion Websites to Use Instantly Online
Maket.ai
Maket.ai is a web-based generative AI tool designed to automate the creation of residential floor plans, 3D renders, and allowing users to explore a wide range of design styles.
It utilizes generative AI technology to enable architects, designers, builders, contractors, and developers to rapidly generate innovative floor plans, navigate zoning codes, and explore a wide range of design styles.
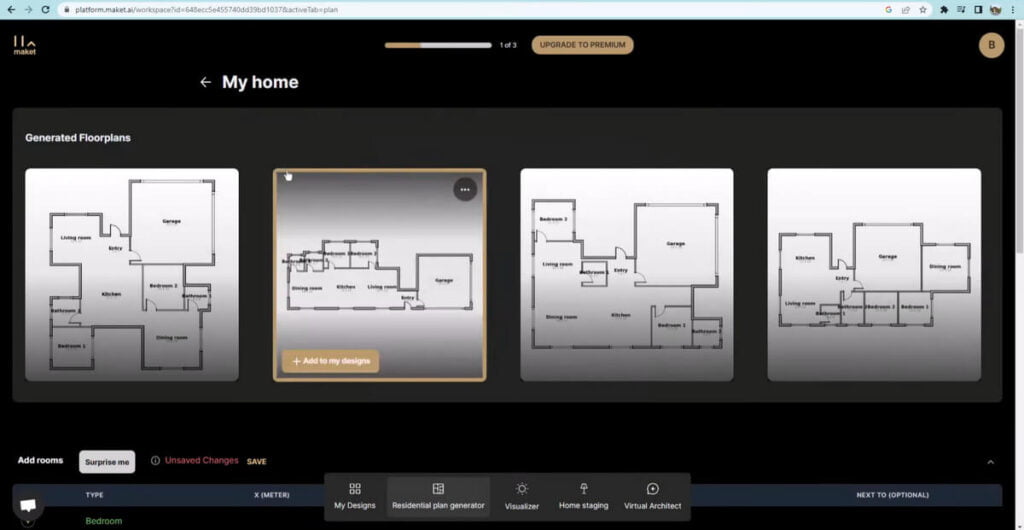
Key Features
- Plan Generator: Utilizes AI to instantly create customized residential floorplans based on user-defined design requirements, such as land sizing, building size and shape, and room adjacencies. This allows for the generation of thousands of early-stage concepts from which users can select the best fit for their project.
- Virtual Designer: Enables users to visualize and experiment with diverse interior and exterior design styles using text prompts.
- Virtual Assistant: Provides expert guidance on materials, costs, and design choices.
- Regulatory Assistant: Simplifies zoning research by allowing users to upload PDFs of zoning codes, ask plain language questions and receive instant answers for code compliance.
- Export Options: Users can export their designs in various formats, such as PDF, PNG, and DXF, integrating seamlessly with existing AEC software suites.
- Interactive 3D Modeling: Quickly visualizes 2D floor plans in a 3D environment, helping users to see and assess design options in a more tangible form.
Pricing: Free for 3 projects. The Premium plan costs $288.
Luma AI
Luma AI is an artificial intelligence application that has significant applications in architecture due to its ability to create photorealistic 3D models and captures.
Luma AI’s technology is particularly adept at visualizing historical structures and building renovation, and it can be used in virtual reality (VR) and augmented reality (AR) projects.
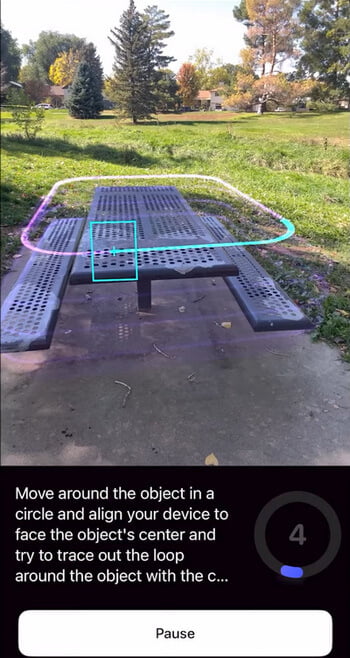
Furthermore, Luma AI’s Genie software has been used to automate the creation of building models.
Key Features
- Photorealistic 3D Capture: Luma AI uses Neural Radiance Fields (NeRFs) technology to capture lifelike 3D models from pictures or videos.
- Detailed 3D Modeling: The platform allows for the digitization of physical spaces and objects, creating detailed 3D models that can be used for visualizing architectural designs and spaces.
- Realistic Reflections and Enhanced Details: Luma AI’s models include realistic reflections and improved details, providing a more accurate representation of how a building or space will look in reality.
- Interactivity and Mobility: Users can interact with the scenes they capture, exploring them from various angles and perspectives. The tool also comes with an associated iOS app.
- Application in Design and Architecture: Architects and designers can use Luma AI’s 3D captures to visualize spaces and structures in three dimensions, which can be particularly helpful in the planning and design stages.
Pricing: Free to use. Video to 3D API Feature costs $1 per capture.
Veras
Veras is an AI-powered visualization add-in compatible with several major design software platforms, including Revit®, SketchUp®, Rhinoceros®, Autodesk Forma®, and Vectorworks®.
It allows architects and designers to create visualizations of their 3D models by entering text prompts, which the AI then interprets to generate images.
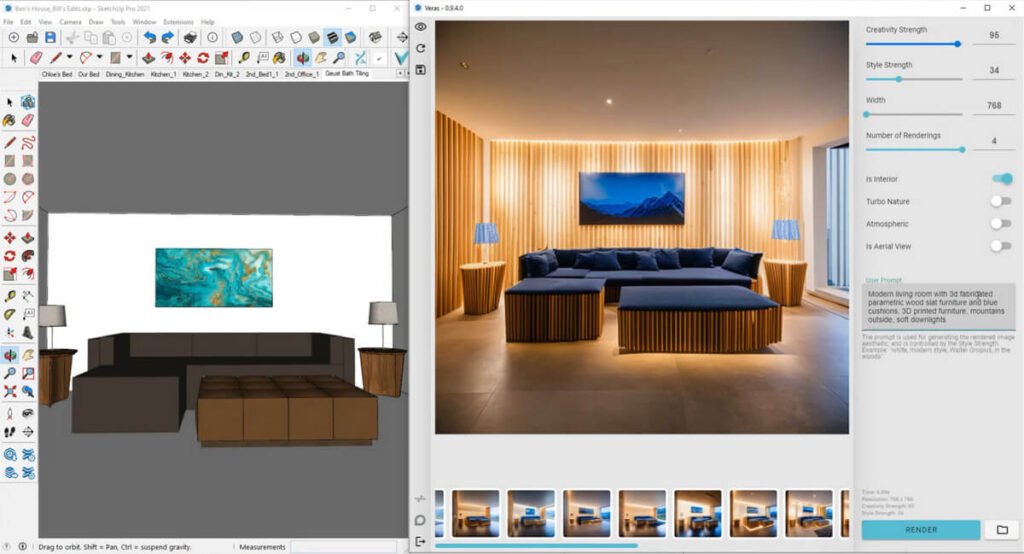
This can include different styles such as sketches or watercolor paintings, and it offers features like changing the color of glazing or re-rendering selected parts of an image.
Key Features
- Geometry Override Slider: This feature allows users to adjust the level of adherence to the original model’s geometry. By increasing the override, users can explore more creative and abstract design possibilities. Conversely, decreasing the override ensures the design remains closer to the original geometry, offering flexibility in material overrides and design details.
- Render from Same Seed: Veras AI includes a “Render from Same Seed” feature, enabling users to maintain consistency in their design process while exploring different design iterations. This allows for a blend of creativity and consistency, as users can start from the same point but introduce new elements or prompts.
- Web App Version: Veras AI also offers a web app version, making it accessible without the need for expensive BIM software. This version supports the Image-to-Image feature, allowing users to upload images or sketches and apply Veras AI’s functions directly in a web browser.
- Render Selection: This innovative tool within Veras AI empowers users to have precise control over their visual narratives. Users can select specific parts of an image, apply new prompts, and render, facilitating detailed customization and refinement of architectural visuals.
Pricing: Around $49/month.
Midjourney
Midjourney is a generative AI art tool that provides architects with the ability to generate innovative design ideas and visualizations.
By using prompts, architects can quickly generate a wide range of design possibilities, including experimenting with different architectural styles and designs.
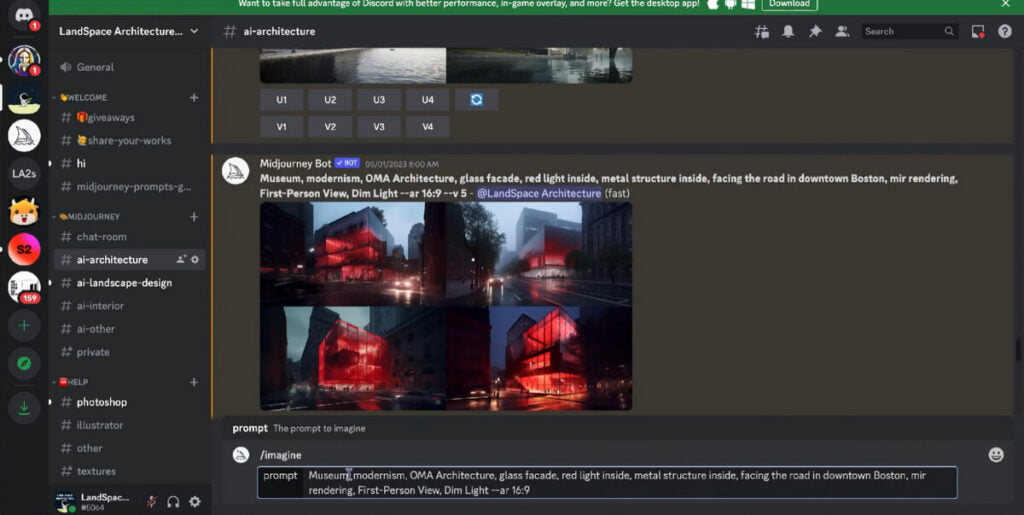
Midjourney AI can generate high-quality renders quickly, allowing architects to visualize their designs in a more efficient manner. It can produce both interior and exterior renderings in various architectural styles, and it streamlines the design process by offering advantages over traditional rendering methods.
Meanwhile, Midjourney can also be used with other AI plugins and tools to expand its capabilities and enhance the visualization of 3D models.
Prompt Examples
- Modern Architecture: “Design a modern architectural structure using predominantly glass materials to showcase transparency and openness.”
- Gothic Architecture: “Design a Gothic cathedral, complete with pointed arches, ribbed vaults, and flying buttresses.”
- Industrial Architecture: “Create a design for a converted warehouse, preserving industrial elements such as exposed brick and beams.”
- Islamic Architecture: “Design a grand mosque with distinctive Islamic features like a domed roof, minarets, and intricate geometric patterns.”
- Baroque Architecture: “Design a Baroque palace showcasing grandeur, drama, and opulence, incorporating complex floor plans and elaborate ornamentation.”
- Futuristic and Innovative Designs: “Create a stunning 3D digital art piece portraying a
- Inspired by Famous Architects: “Design a 3D cultural center influenced by Fumihiko Maki’s transparency and lightness.”
Pricing: Start from $10/month.
ArkoAI
ArkoAI is good at transforming 2D sketches and models into photorealistic renderings quickly and efficiently, thereby enhancing the design process for architects.
The primary appeal of ArkoAI lies in its ability to provide high-quality, realistic visualizations of architectural designs within minutes.
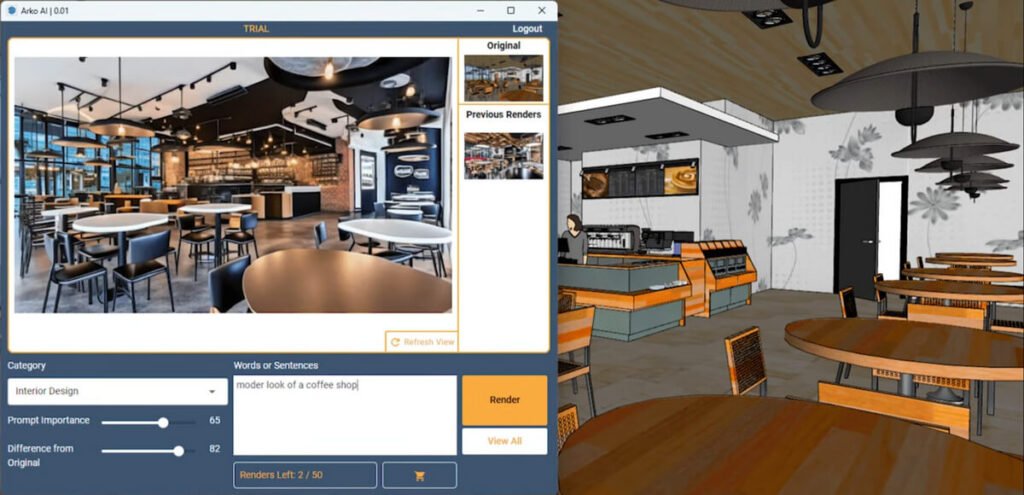
This AI-powered rendering service is compatible with popular architectural software such as SketchUp®, Revit®, and Rhinoceros®.
Key Features
- AI-Powered Rendering: ArkoAI uses artificial intelligence to transform 2D sketches and 3D models into photorealistic renderings quickly and efficiently.
- Time-Saving: By automating the rendering process, ArkoAI significantly reduces the time architects spend on creating visualizations, allowing them to focus more on the creative aspects of their projects.
- Realistic Visualizations: The tool provides high-quality, realistic visualizations that give architects and their clients a vivid preview of the proposed designs as they would appear in the real world.
- Cloud-Based Platform: ArkoAI operates on a cloud-based platform, which facilitates ease of access and use without the need for extensive hardware resources.
- Enhanced Design Process: By offering a powerful medium for visualization, ArkoAI helps in the conceptualization and planning phases of architectural projects, fostering creativity and providing fresh perspectives.
Pricing: Start from US$25 per month.
Sloyd.AI
Sloyd.AI is an innovative platform that leverages artificial intelligence to revolutionize the process of creating 3D models, particularly in the context of architecture. It provides a cloud-based solution that simplifies the generation of detailed and precise 3D models from textual descriptions.
Furthermore, Sloyd.AI’s precision in generating 3D models ensures that every specification is accurately captured, which is crucial for construction planning and documentation.
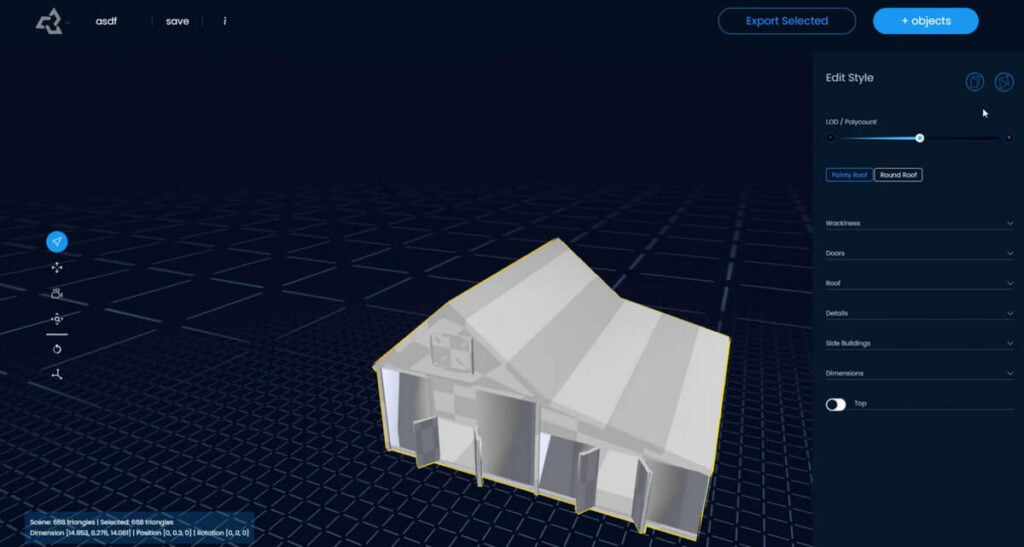
Key Features
- Dynamic 3D Modeling: It facilitates the creation of dynamic 3D models based on simple text descriptions, which can be adjusted and customized according to the architect’s needs.
- Efficiency and Precision: The platform’s AI-driven approach ensures efficiency and precision in model generation, capturing every detail specified in the project’s requirements.
- Immersive Client Presentations: By enabling the creation of immersive 3D models, Sloyd.AI enhances the way architects present their projects to clients, making it easier to convey the vision and details of the design.
- Simplification of the Design Process: Sloyd.AI simplifies the architectural design process, allowing architects to focus more on creativity and less on the technicalities of model creation.
Pricing: Free. Paid plans start from $15 per month per user.
FAQs
What is an AI Architecture Generator?
AI Architecture Generators are systems that utilize advanced artificial intelligence algorithms to visualize, conceptualize, and draw architectural plans. These tools are designed to assist architects in creating innovative, customized, and efficient architectural solutions by increasing creativity, providing intelligent solutions, reducing design time, and automating the design process.
How do AI Architecture Generators benefit architects?
AI architecture generators offer several benefits, including a 50% reduction in design process time without compromising quality or creativity, and a high level of user satisfaction. They enable architects to make informed and intelligent decisions, optimize and customize designs, improve energy efficiency, predict environmental impacts, and automate construction processes.
What are some popular AI Architecture Generators?
Some of the most popular and best AI architecture generators include Midjourney, Maket, Dall-E, and Stable Diffusion. These tools are particularly popular for their valuable design and visualization capabilities.
Can AI Architecture Generators replace human architects?
No, AI architecture generators are not intended to replace human architects. Instead, they serve as tools to expedite certain tasks, similar to how scissors assist a tailor. They complement the artistic and creative decisions that a human architect brings to the table, rather than replacing them.
How do AI Architecture Generators contribute to sustainability in architecture?
AI generators can help create more sustainable buildings by optimizing building efficiency, material selection, and site selection. They can also predict a building’s long-term performance, including how it will perform under varying climate conditions, thereby enabling architects to design buildings that are both visually appealing and eco-friendly.
What are the challenges of integrating AI Architecture Generators into the design process?
While AI architecture generators offer significant benefits, there may be obstacles associated with their integration into the architectural design process. These challenges are not specified in the provided sources, but generally, they could include the need for technical expertise to operate these tools, potential resistance to new technologies, and the integration of AI-generated designs into existing workflows.
What is the future of AI in architecture?
The future of AI in architecture looks very promising, with AI expected to revolutionize the way architecture is designed and experienced. As technology advances, architects will likely use AI more extensively to automate tasks, focus on higher-level creative activities, and create groundbreaking designs that were previously impossible.
AI is also expected to play a significant role in cost estimation, maintenance, and the automation of construction processes, further enhancing the efficiency and sustainability of architectural projects

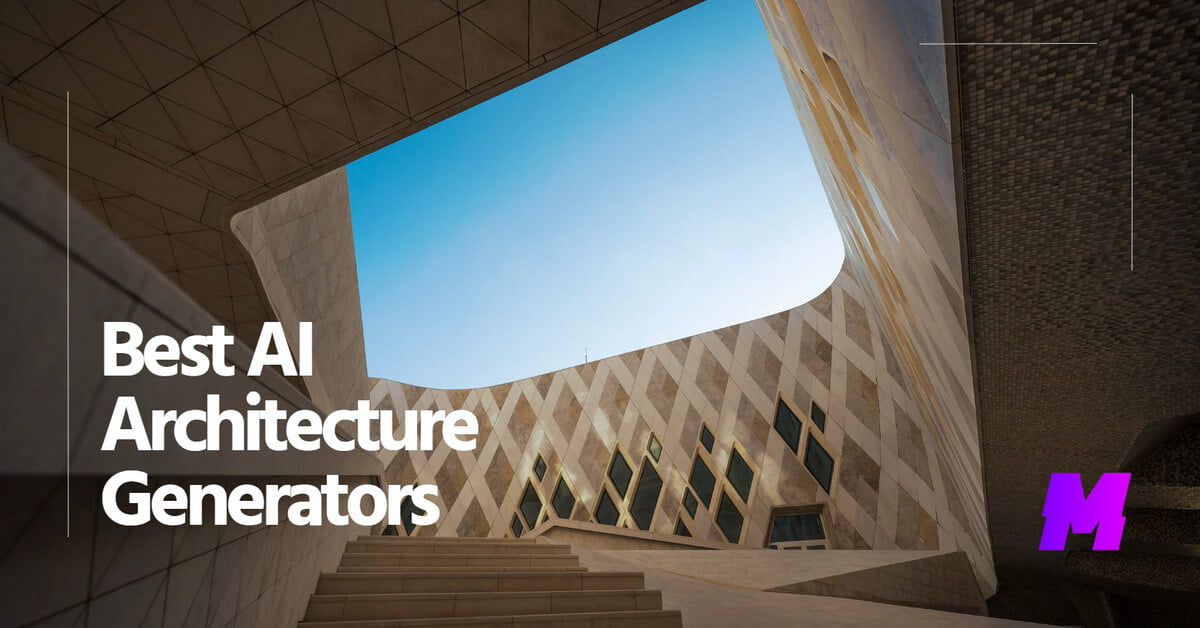
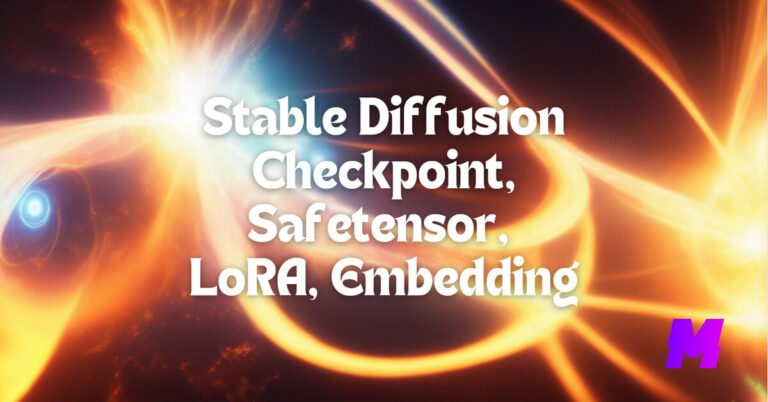
![Read more about the article How to Install Stable Diffusion Using Easy Diffusion [Step by Step]](https://motricialy.com/wp-content/uploads/2023/07/easy-diffusion-768x402.jpg)

